Baton Rouge Fire Station – Sharp Road Station
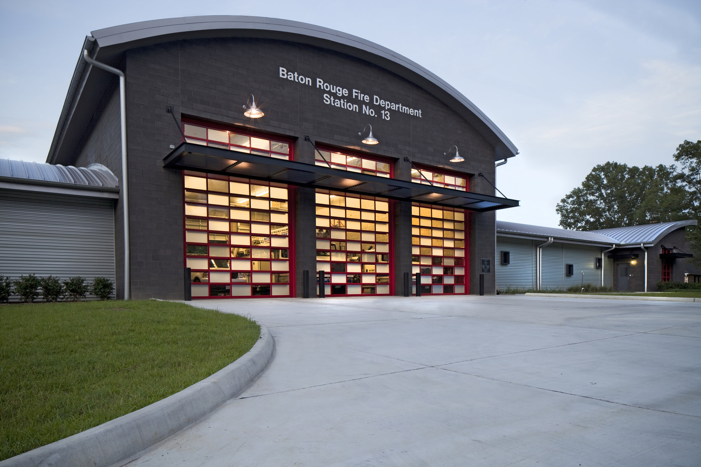
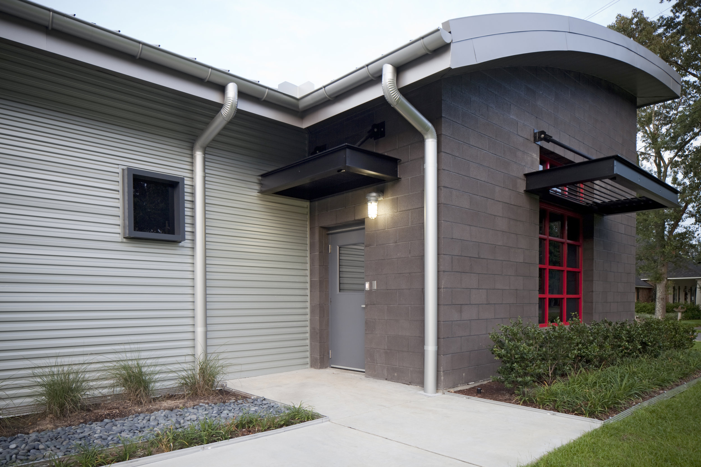
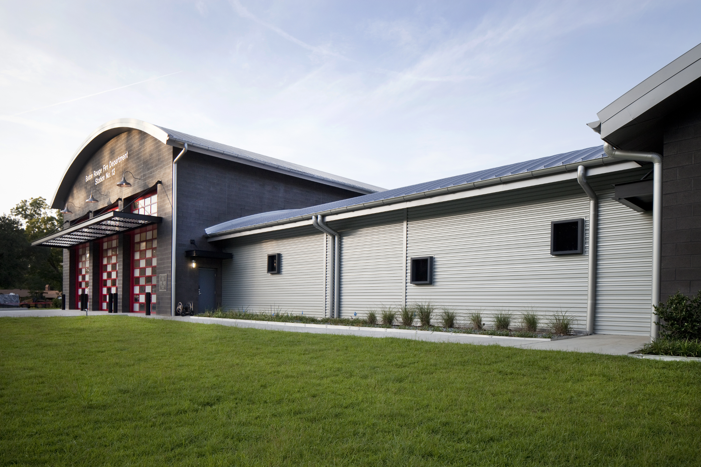
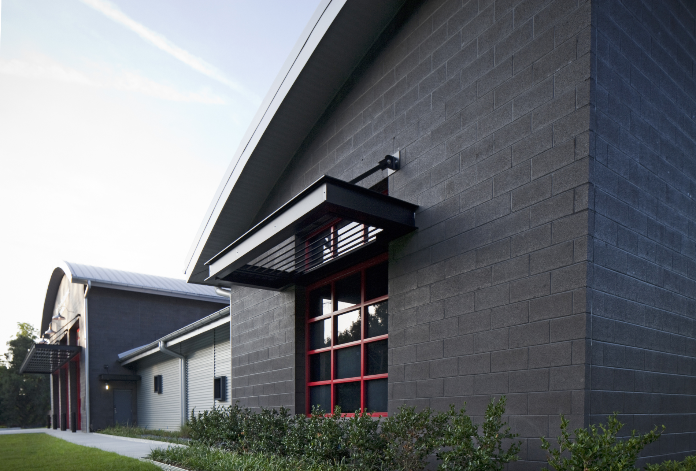
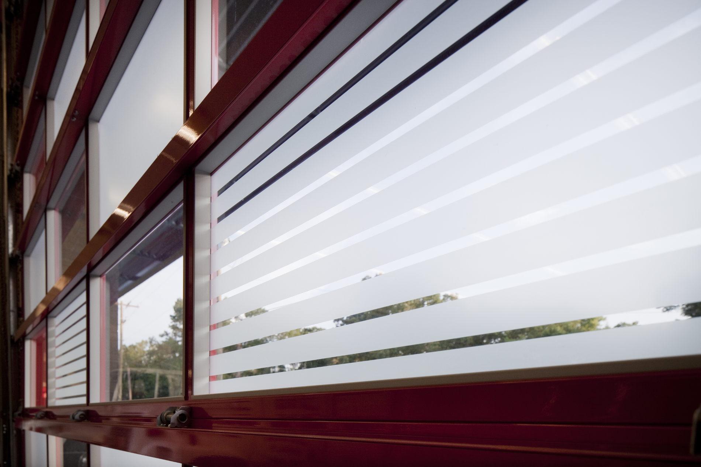
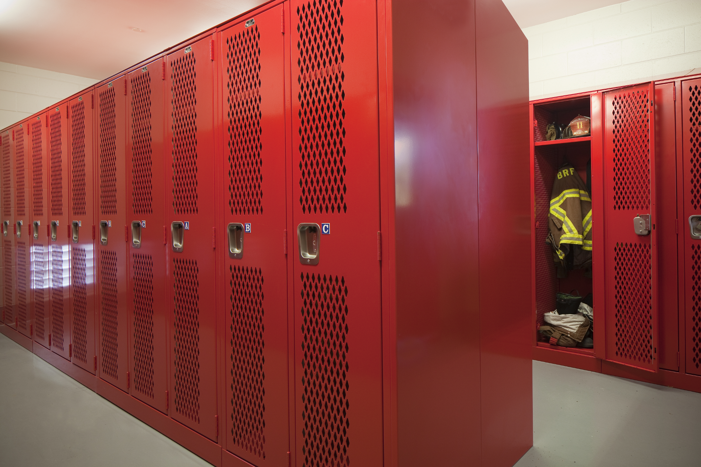
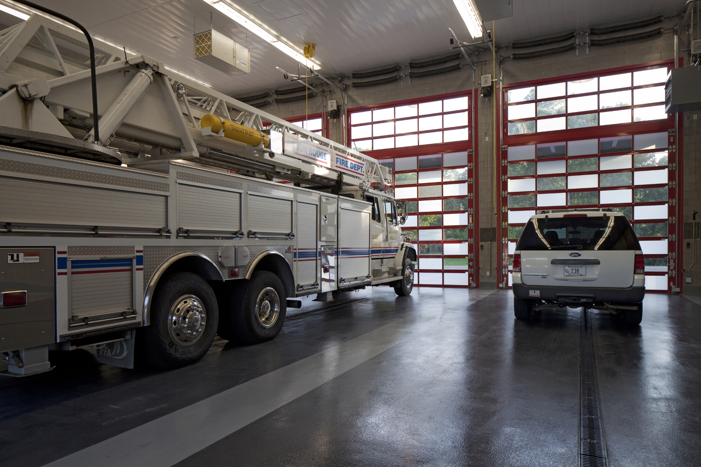
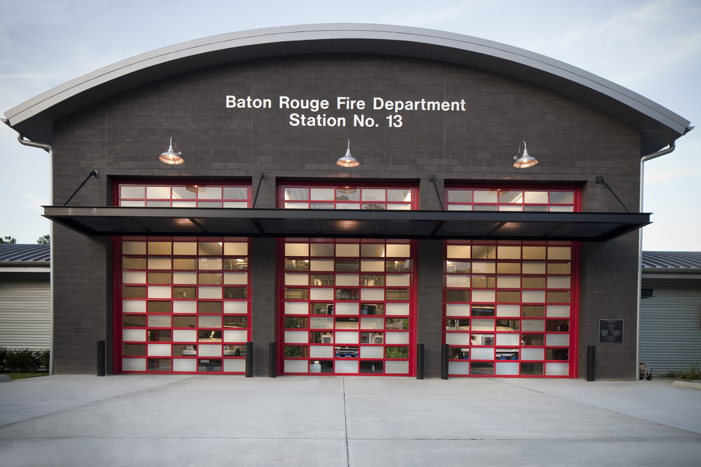
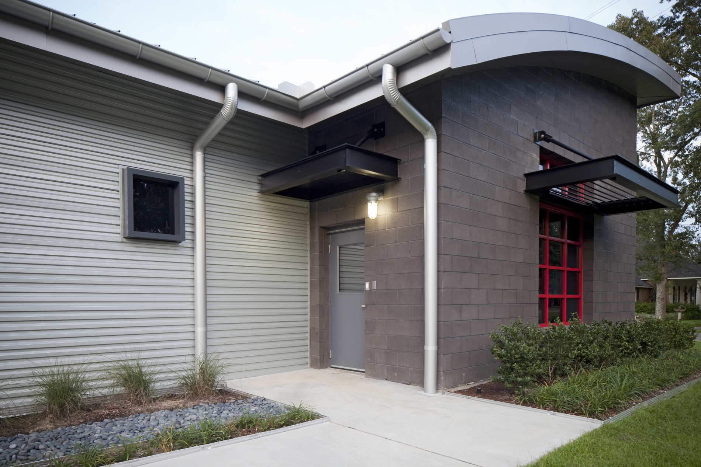
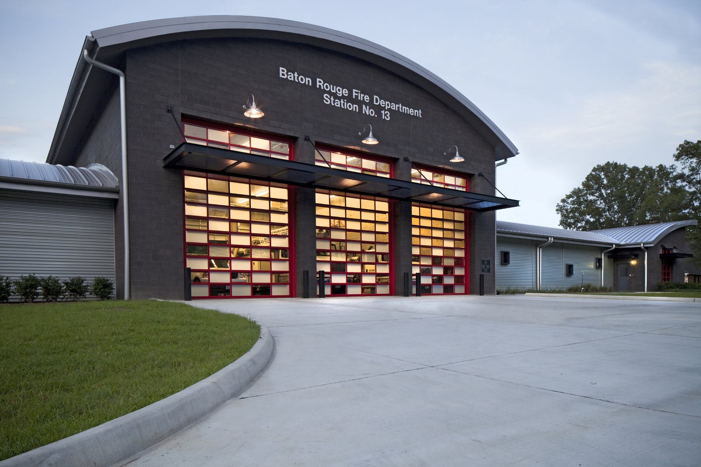

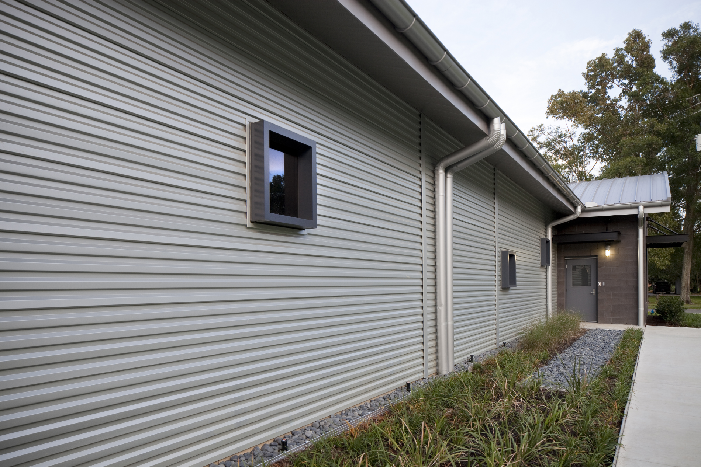




The project consisted of a new station to replace the existing station that had exceeded its 50-year life span. The design of the new station allowed for the existing station (next door) to remain functional throughout construction.
The building floor plan was based on a smaller prototype Crump Wilson originally developed for the fire department that was expanded to also include a rescue unit. Interior features include sleeping quarters for 10 fire fighting personnel, 4 emergency response personnel, and 3 suites for the station authorities. Support spaces include a kitchen, dining area, living area, fitness center, laundry facilities lockers/showers/toilets, an outdoor covered patio, a 3 truck bay garage, radio room, and locker stations for emergency gear.
The array of large overhead doors, common to all fire stations, are a powerful source of identity. We also believe that fire trucks themselves are fascinating objects that should be displayed – not hidden by opaque doors. This design efficacy led to the overhead doors in this project being the focal point of the façade.
Remaining aspects of the exterior design (form, proportions, color, materiality) sought to visually defer to the overhead doors. We achieved this by a contrast in color, texture, and massing. Through all of these decisions we placed importance on durability, life cycle, and a resulting facility that would has a strong identity as a fire station.
